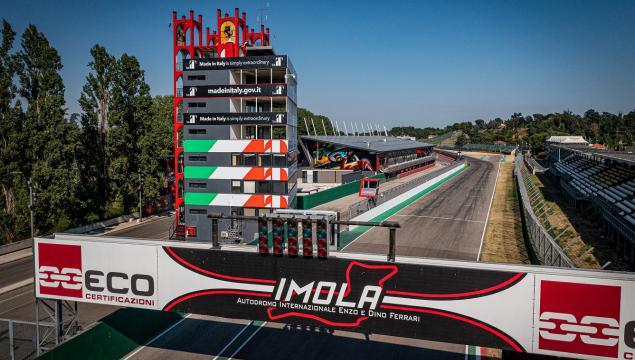Autodromo Internazionale Enzo e Dino Ferrari
8 Meeting Rooms

The Imola circuit, known throughout the world for its amazing competitions, since 1953 has been giving its contribute in the history of Italian motorsport in the world.
The building is composed by the race track and these modern venues:
- On the ground floor, the track tourist hub for the welcome to tourists. There are the info point, the store, the driving simulator room and the bar & restaurant.
- On the first floor is situated the Checco Costa museum and the covered terrace;
- Building race control, 32 pits and the uncovered terrace above this venue;
- New conference hall hosts the media centre and the briefing room;
- The historical race control tower;
- 3 paddocks suitable for motoristic activities and concerts;
- Medical centre
All these halls are ideal location for events, meetings, hospitality and exibitions.
Room capacity
| Meeting room | SQM | HEIGHT IN M | NATURAL DAYLIGHT | ||||||
|---|---|---|---|---|---|---|---|---|---|
| Polivalente/stampa | 700 | 4/6 | 530 | SI' | 510 | SI' | 400 | 400 | |
| Briefing | 120 | 3 | 104 | SI' | SI' | SI' | SI' | 20 | |
| Museo | 720 | 4/6 | 450 | SI' | SI' | SI' | SI' | 200 | |
| Terrazzo coperto Museo | 630 | 4/6 | 375 | SI' | SI' | SI' | 180 | 200 | |
| Senna | 45 | 3 | 80 | SI' | SI' | SI' | 35 | 40 | |
| Salette direzione | 20-90 | 3 | 10-70 | SI' | SI' | SI' | SI' | SI' | |
| Torre storica di controllo - 5° piano | 120 | 3 | 50 | 25 | 40 | 30 | 30 | 40 | |
| Torre storica di controllo - 6° piano | 110 | 3 | 45 | 25 | 35 | 30 | 25 | 35 |





