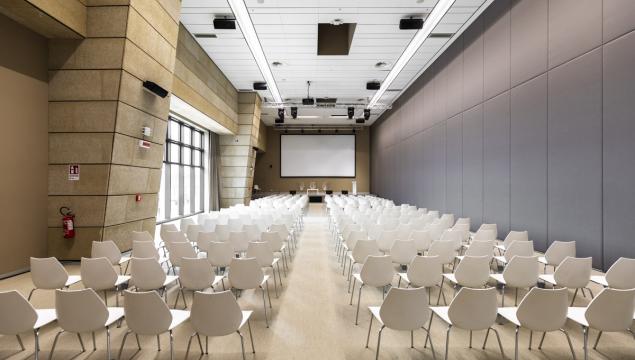Grand Tour Italia
6 Meeting Rooms

CONFERENCE CENTER
It is perfectly suited for organizing 360-degree events, both B2B and B2C: from congresses to product launches, from conferences to exhibitions, from live shows to corporate conventions.
The 950 sqm plenary hall, over 6 meters high, can accommodate up to 950 people in a theater-style setup. It can be divided into 3 modules (two for 200 people and one for 300) or into 2 modules (one for 550 and one for 200). It is equipped with the latest audio-video-lighting technologies and features removable seating for endless setup possibilities.
Organizing an event at Grand Tour Italia is a unique experience in terms of simplicity and efficiency. Each event is assigned a project manager who supports the client throughout the entire logistical and organizational process until the event is fully realized.
THE FOYER
Covering 1,063 sqm, this is the area for welcoming and registering participants. Spacious and full of natural light, it is the perfect location for exhibitions, sponsor areas, and dinners.
THE TRAINING ROOMS
Two standard rooms, two kitchen-classrooms, and a theater-classroom are available to host any type of event: masterclasses, show cooking, cooking courses, product launches, product placements, exhibitions, workshops, and much more. The spaces range from 70 to 230 sqm, with the largest accommodating up to 130 participants.
TONINO GUERRA RECORDING STUDIO
A real audio and video recording studio, featuring two island kitchens, a lounge area, an audience area, and a backstage with a control room. It is perfect for show cooking, cooking courses, and podcast shows.
GRAND TOUR ITALIA’S CATERING
In the Park's restaurants, one for each Italian region, guests can enjoy an unparalleled selection of everything Italian cuisine has to offer.
ACTIVITIES
Grand Tour Italia is the place for unique experiences. Each event can be paired with activities that make it truly special: from the Tour of Worlds, an exciting journey through the culinary universe of Grand Tour Italia, to the E.ART.H exhibition, expert-led workshops, and new, original team-building formats that can be customized to meet clients' needs.
Room capacity
| Meeting room | SQM | HEIGHT IN M | NATURAL DAYLIGHT | ||||||
|---|---|---|---|---|---|---|---|---|---|
| Foyer | 1063 | 4 | - | - | - | - | 500 | 500 | |
| Sala A+B+C | 958,42 | 6,9 | 950 | - | 400 | - | - | - | |
| Sala A+B (o B+C) | 656,49 | 6,9 | 550 | - | 300 | - | - | - | |
| Sala A (o sala C) | 301,93 | 6,9 | 200 | - | 120 | - | - | - | |
| Sala B | 354,56 | 6,9 | 300 | - | 160 | - | - | - | |
| Aula Tropea | 88 | 5 | 50 | 20 | 20 | 25 | - | - | |
| Aula Taormina | 96 | 5 | 60 | 30 | 30 | 30 | - | - | |
| La Bottaia | 160 | 6,9 | 100 | - | - | - | - | - | |
| Aula Bologna | - | 5 | >15 | - | >6 | - | >8 | - | |
| Studio Tonino Guerra | - | 5 | >35 | - | >15 | - | >30 | - |





